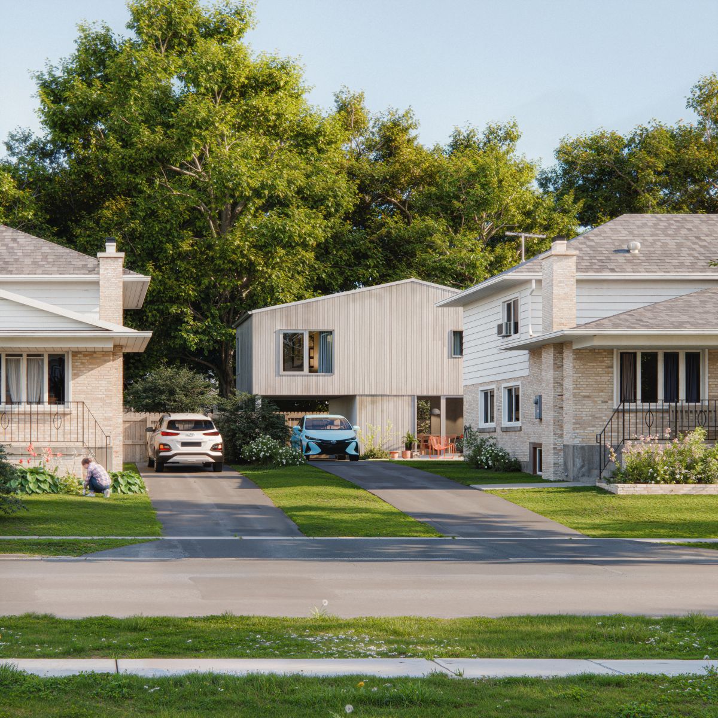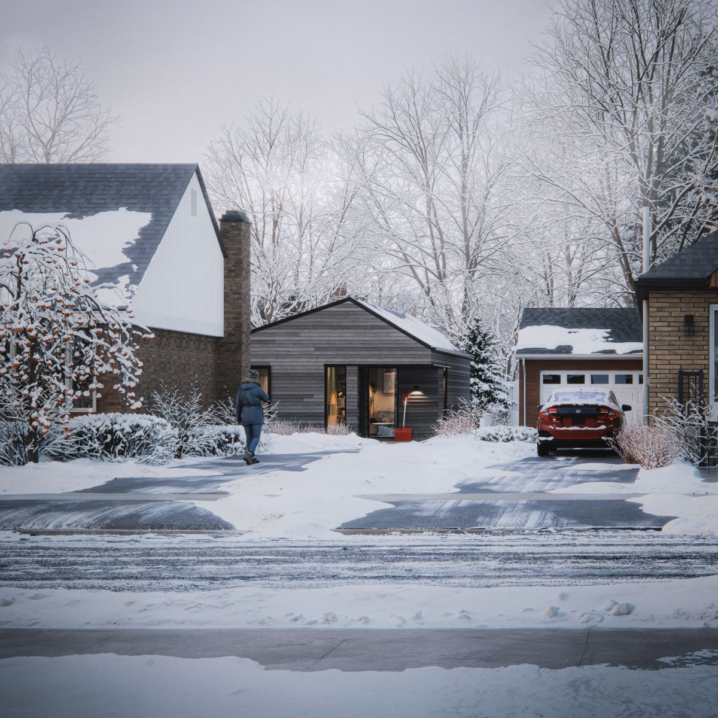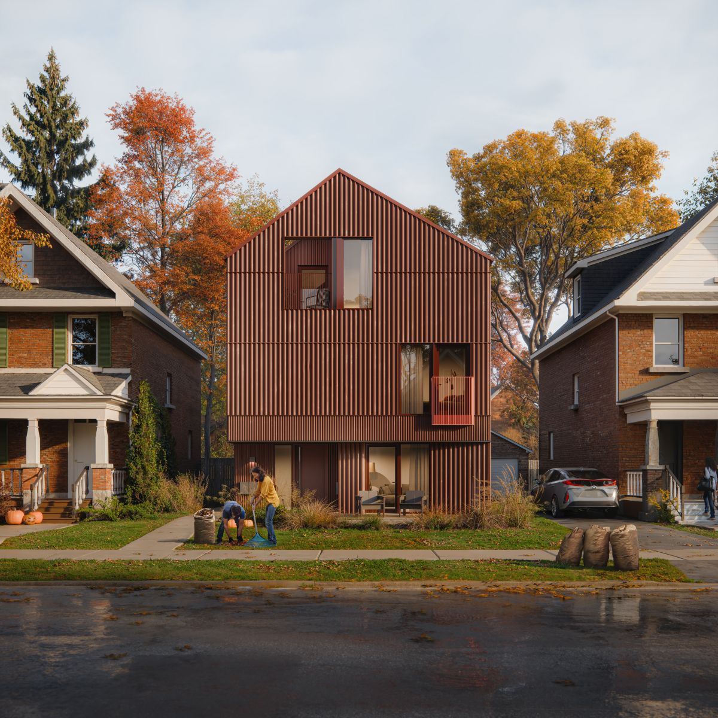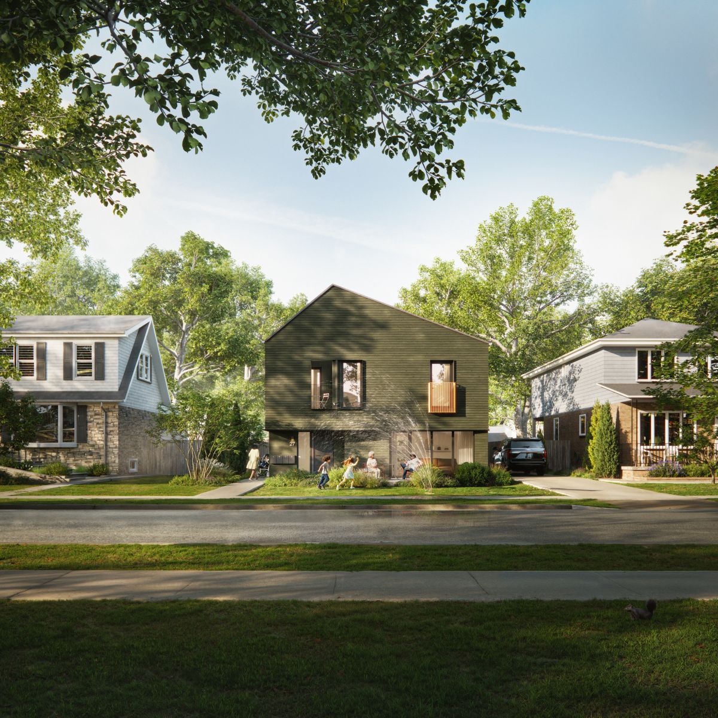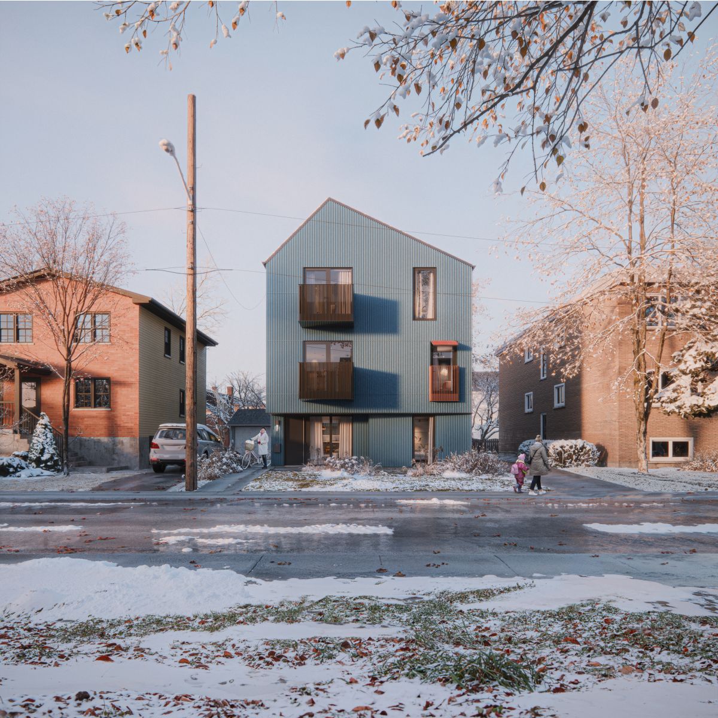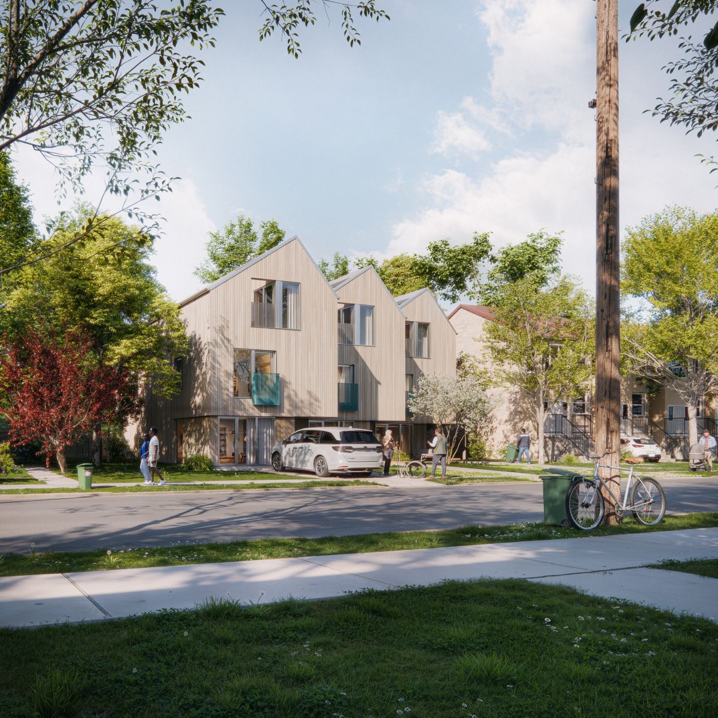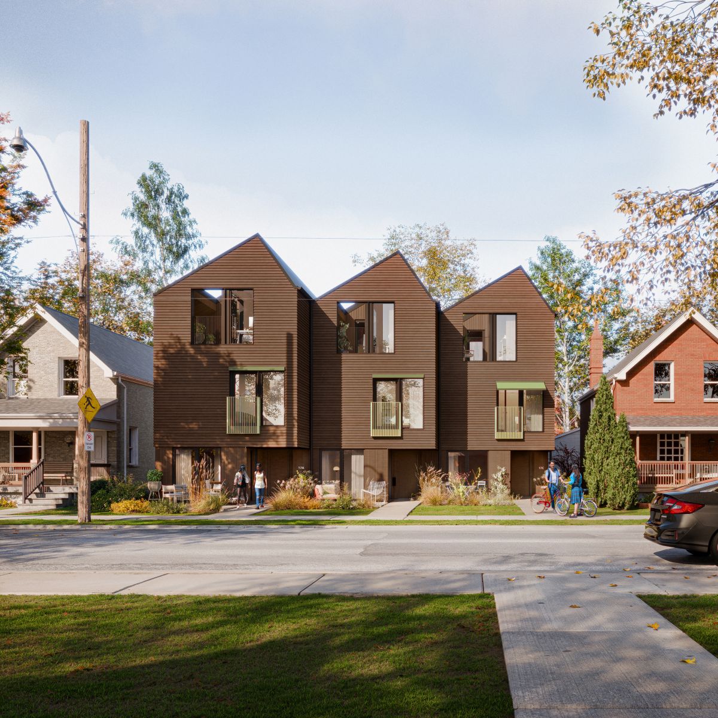The Housing Design Catalogue offers over 50 regionally tailored, standardized designs. It includes accessory dwelling units, townhouses, rowhouses and multiplexes to help Canadians build more homes, faster.
The designs prioritize energy efficiency, accessibility and livability. They have been developed by local architects and engineers to comply with regional building codes.
The Catalogue helps municipalities, builders and homeowners build more homes, faster. It's ideal for encouraging gentle density and infill development.
The Housing Design Catalogue includes a range of designs for different housing types and site conditions in each region. Several design aspects can be modified and customized, including cladding, roofing, interior finishes and other aesthetic considerations. Renderings below are provided as illustrative examples only.
Who's listening

Frequently Asked Questions
These FAQs cover how to use the Housing Design Catalogue, eligibility, building code compliance, permits, design options and technical design packages.

