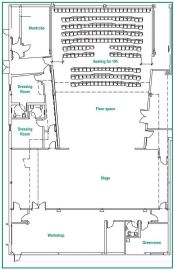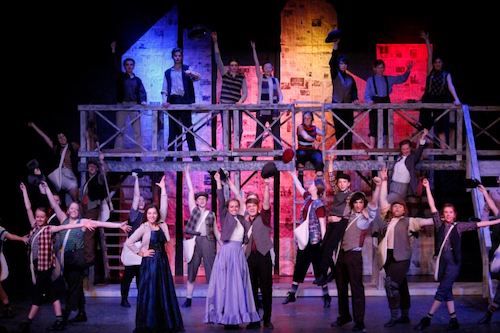Urbandale Arts Centre
The Urbandale Arts Centre is a theatre within the Municipal Centre that seats 300 guests comfortably, has a large stage with ample wing space and boasts ideal support facilities. There are two spacious dressing/makeup rooms with washrooms, wardrobe and prop storage, a green room and a workshop with direct stage access, a tech booth, built-in and portable lighting and sound features, as well as a hearing induction loop.
Dimensions
| Space | Length | Width | Available Height |
|---|---|---|---|
| Stage (from front to back curtain, from side curtains to side curtains) | 7.3m (24.1') | 9.5m (31.3') | 5.2m (17.1') |
| Stage (In front of curtain) | 1m (3.6’) | 11.7m (38.4’) | |
| Stage Left Wing (From side curtains to wall) | 7.4m (24.3’) | 5.85m (19.2’) | 4.4m (14.5’) |
| Stage Right Wing (From side curtains to wall) | 7.4m (24.3’) | 2.59m (8.5’) | 4.4m (14.5’) |
| Loading Door | 2.4m (7.8’) | 3.5m (11.5’) | |
| Workshop (Fluorescent lights hang 3.65m/12’ off the floor) | 6.06m (19.9’) | 12.6m (41.5’) | 8.5m (28’) |
| Wardrobe | 4.9m (16.2’) | 3.6m (11.8’) | 4.4m (14.5’) |
| Dressing Room 1 | 3.9m (12.7’) | 4.75m (15.6’) | 3.6m (12’) |
| Dressing Room 2 | 4.1m (13.5’) | 4.4m (14.3’) | 3.7m (12’) |
| Green Room | 4.1m (13.5’) | 5.9m (19.5’) | 3m (10’) |
Rental Fees and Rates
All rental fees are part of the Fees & Charges By-Law (14-18) - APPENDIX E
Facility Rental Rates Brochure
Online Booking
To book the Urbandale Arts Centre, you must first request an account to login into the booking system.
Once you have an account, click on the button below to make a booking.
Related Forms and Documents
Listing Details

Accessibility Statement
Municipal Office
285 County Road #44,
PO Box 130
Kemptville, ON K0G 1J0
Hours:
Monday through Friday
8:30 am - 5:00 pm
General Inquiries
613-258-9569
Arena Staff (business hours)
613-258-9569 ext 141 or 175
Arena Staff (evenings/weekends)
613-316-2451 or 613-316-5010
After-hours Emergency Number
613-787-5651


